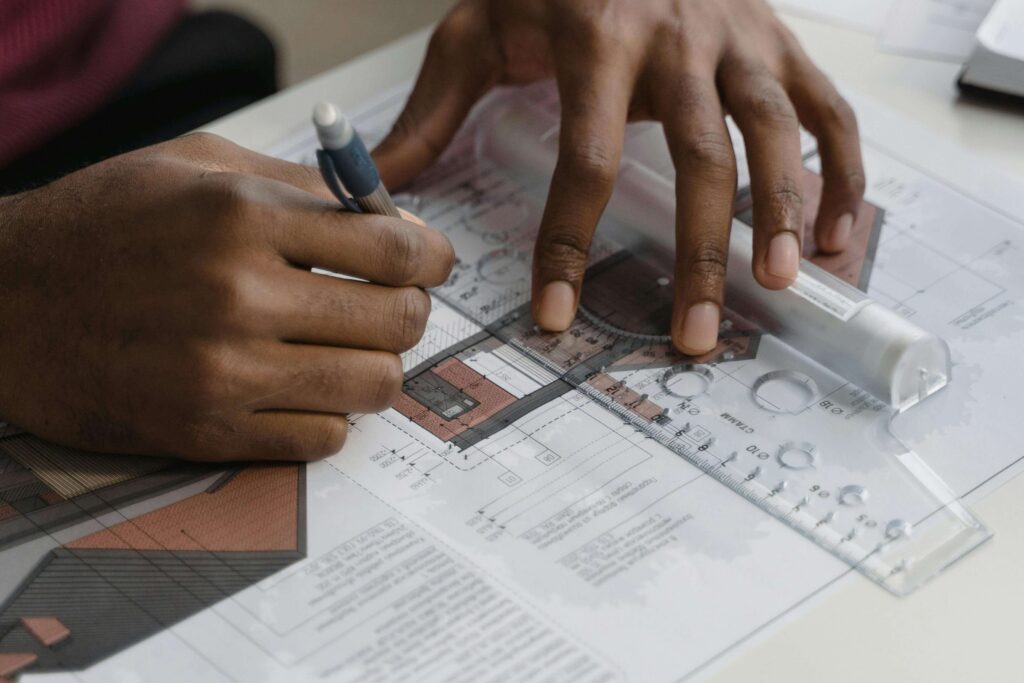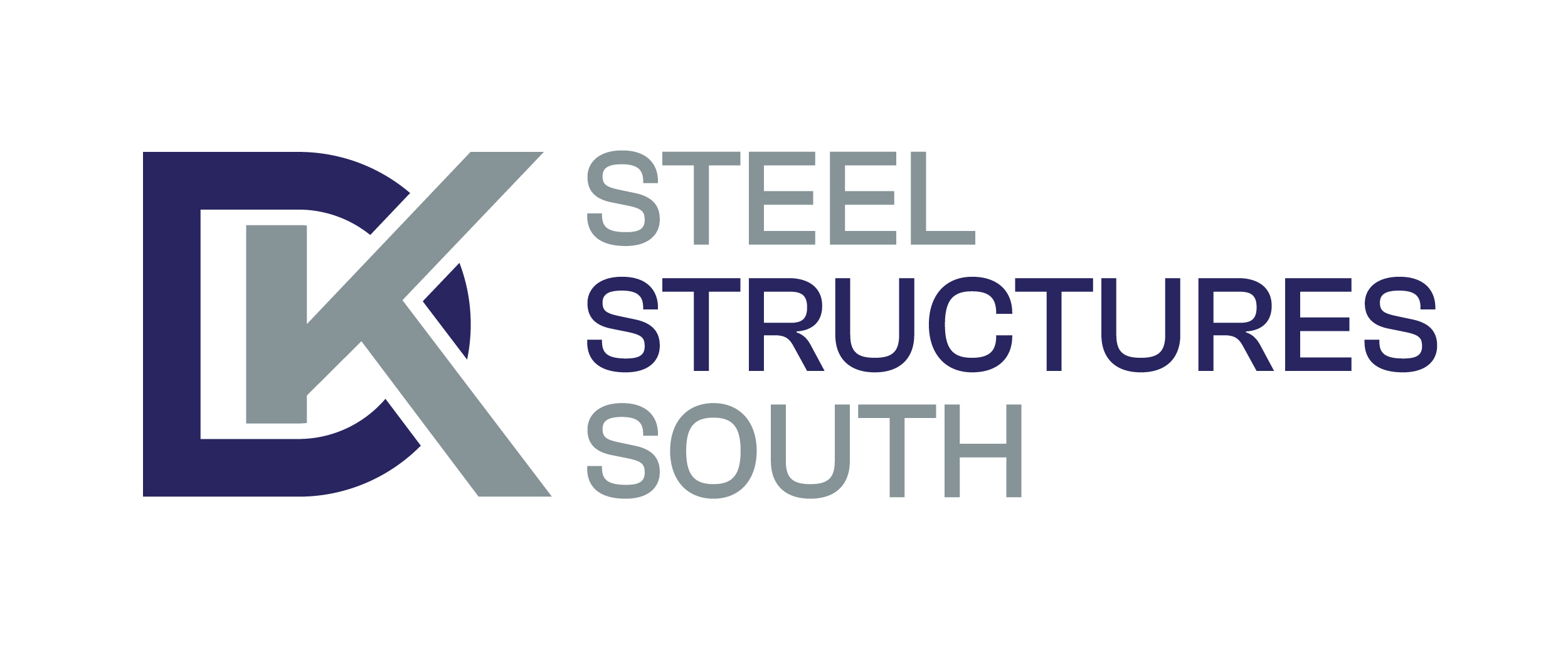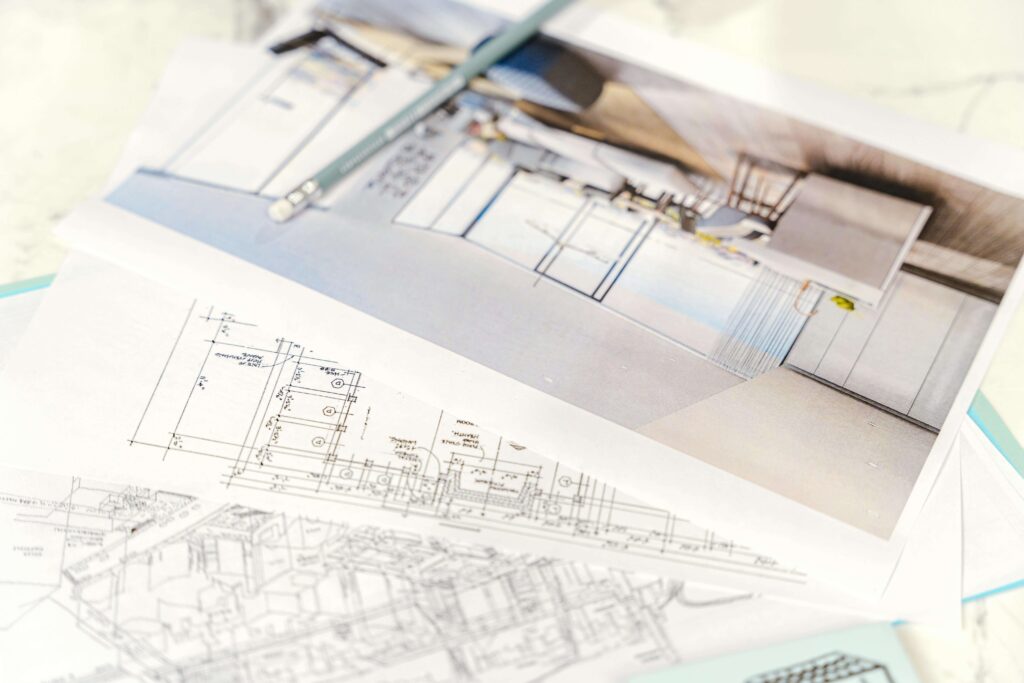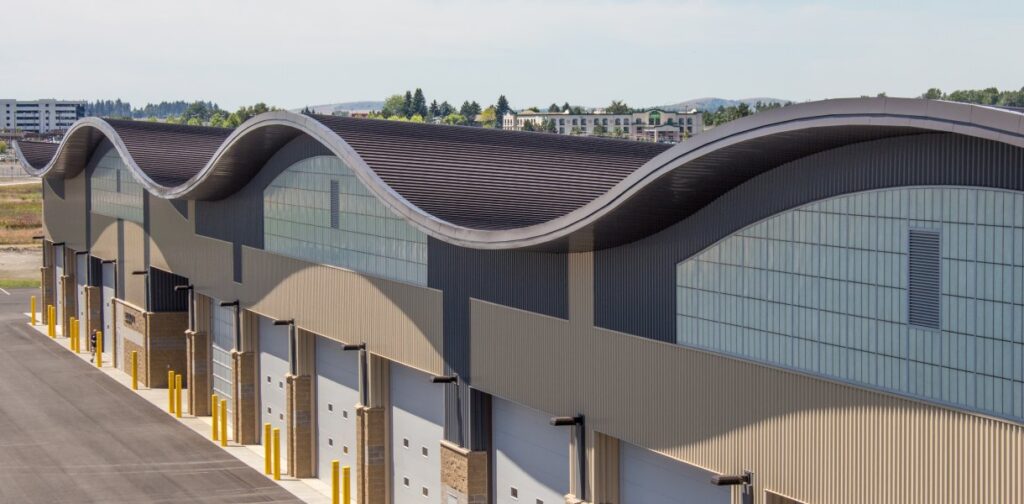BLUEPRINT BASICS
Symbols, Key Components, and Views… Explained
This page provides foundational knowledge about blueprints, explaining key components and how to read them. It covers the main sections of a blueprint, the basic views, and essential symbols.
It includes definitions of important terms such as elevation, plan view, section, detail drawing, scale, title block, and more, helping users understand the technical language used in construction drawings. Whether you are a beginner or looking to refresh your knowledge, this resource will guide you through the essentials of blueprint reading.
Relevance to DK Steel Structures South LLC
Understanding blueprints is crucial for anyone involved in construction, including clients and partners of DK Steel Structures South LLC. As a premier distributor of pre-engineered metal buildings, DK Steel Structures South LLC works closely with clients on government, commercial, and industrial projects.
This knowledge base helps clients better understand the blueprints used in their projects, ensuring clear communication and smoother project execution. It serves as an educational resource to enhance client collaboration and satisfaction.
✓ Build Your Vision with Confidence

What are the 5 main sections of a blueprint?
- Title Block:
- Contains the project name, drawing number, date, scale, and other essential details about the blueprint.
- Site Plan:
- Shows the overall layout of the construction site, including buildings, roads, and other significant features.
- Floor Plan:
- Illustrates the arrangement of rooms and spaces within a building, including walls, doors, windows, and fixtures.
- Elevation Drawings:
- Provides views of the building’s exterior from different angles, showing height and design details.
- Section Drawings:
- Cross-sectional views that display the internal structure of the building, including materials and dimensions.
How do you read blueprints for beginners?
- Understand the Title Block:
- Start by reviewing the title block, which contains essential information such as the project name, date, scale, and drawing number.
- Familiarize Yourself with Symbols and Abbreviations:
- Blueprints use specific symbols and abbreviations to represent different elements. Refer to the legend or key for explanations.
- Examine the Floor Plan:
- Look at the floor plan to understand the layout of rooms, walls, doors, windows, and fixtures. Note dimensions and room labels.
- Review Elevation Views:
- Study the elevation views to see the exterior design and height of the building from different sides.
- Check Section Views:
- Analyze the section views to understand the internal structure and materials used in the building.
- Interpret Dimensions and Scales:
- Pay attention to the dimensions and scales provided to understand the real-world sizes and proportions of different elements.
By following these steps, beginners can start to understand the basic layout and details of a blueprint.
What are the 3 basic views on a blueprint?
- Plan View (Top View):
- This is a horizontal view looking down at the building from above, often referred to as a floor plan. It shows the layout of rooms, walls, doors, windows, and other elements on each floor.
- Elevation View (Side View):
- This view represents the building’s exterior from one side, showing the height, design, and architectural details of each façade.
- Section View (Cross-Section):
- This view provides a cut-through representation of the building, revealing the internal structure, materials, and components at a specific slice or section.
These three views collectively provide a comprehensive understanding of the building’s design and construction.

What Are Blueprint Symbols and How Are They Used?
Blueprint symbols are standardized graphical representations of various elements within a construction plan.
These symbols depict components such as doors, windows, electrical outlets, and plumbing fixtures.
Understanding these symbols is crucial for accurately interpreting the blueprint and ensuring proper construction.
Each symbol corresponds to a specific element, and a legend or key on the blueprint provides explanations for each symbol used.
What is the Basic Concept of a Blueprint?
A blueprint is a detailed architectural drawing used in construction to represent the design and specifications of a building or structure.
It serves as a guide for builders, engineers, and architects, ensuring that all elements are constructed according to the planned design.
Blueprints typically include multiple sections such as floor plans, elevations, site plans, and cross-sections, each providing specific details about dimensions, materials, and construction methods.
The primary purpose is to ensure accuracy and consistency throughout the construction process.
Why Is the Scale Important in Blueprints?
The scale on a blueprint is crucial because it represents the proportional relationship between the dimensions on the drawing and the actual dimensions of the structure.
It ensures that every element is accurately represented and that measurements can be correctly interpreted for construction.
Scales are typically indicated in the title block and are essential for converting blueprint measurements into real-world sizes.
Understanding the scale allows builders to construct the project accurately according to the design specifications.
Elevation:
A vertical view of a building’s exterior, showing height and design details from one side.
Plan View:
A horizontal view from above, illustrating the layout of rooms, walls, doors, and windows.
Section:
A cut-through view showing internal structure and materials at a specific slice.
Detail Drawing:
An enlarged view of a specific part of the blueprint, providing additional details and specifications.
Scale:
The proportional relationship between dimensions on the drawing and actual dimensions of the structure.
Title Block:
Contains essential information such as the project name, date, scale, and drawing number.
Revision Block:
A section of the blueprint indicating changes or updates made to the original design.
Dimension Line:
Lines that indicate the measurements and sizes of different elements on the blueprint.
Grid Line:
Reference lines on a blueprint used to locate and align elements accurately.
Reference Mark:
Symbols used to indicate specific points or areas on a blueprint for detailed reference.
Callout:
Annotations that provide additional information about a specific part of the drawing.
Leader Line:
Lines that connect annotations or callouts to the relevant part of the drawing.
Schematic:
A simplified drawing representing the elements and connections in a system, often used for electrical or mechanical layouts.
Site Plan:
Shows the overall layout of the construction site, including buildings, roads, and other significant features.
Cross Section:
A view that shows a cut-through of the building, revealing internal structure and materials.
Floor Plan:
A horizontal view showing the arrangement of rooms and spaces within a building.
Assembly Drawing:
Illustrates how different components fit together to form a complete structure.
Component:
Individual parts or elements that make up a structure.
Blueprint Reading:
The skill of interpreting and understanding the details and specifications provided in blueprints.
Orthographic Projection:
A method of representing three-dimensional objects in two dimensions, using multiple views (plan, elevation, and section).



