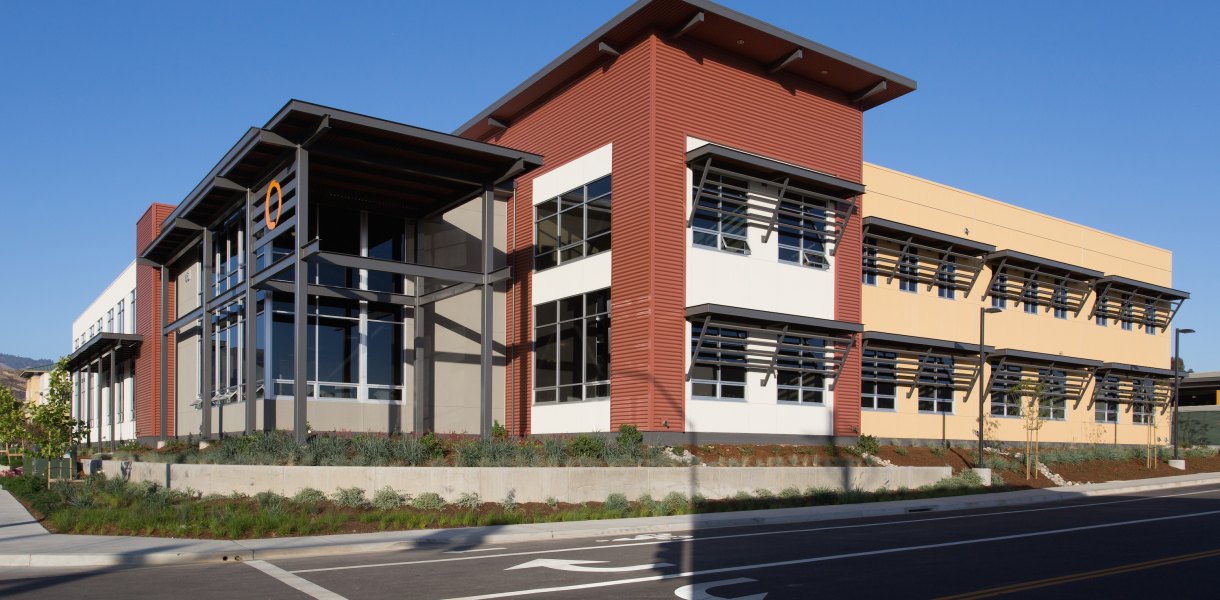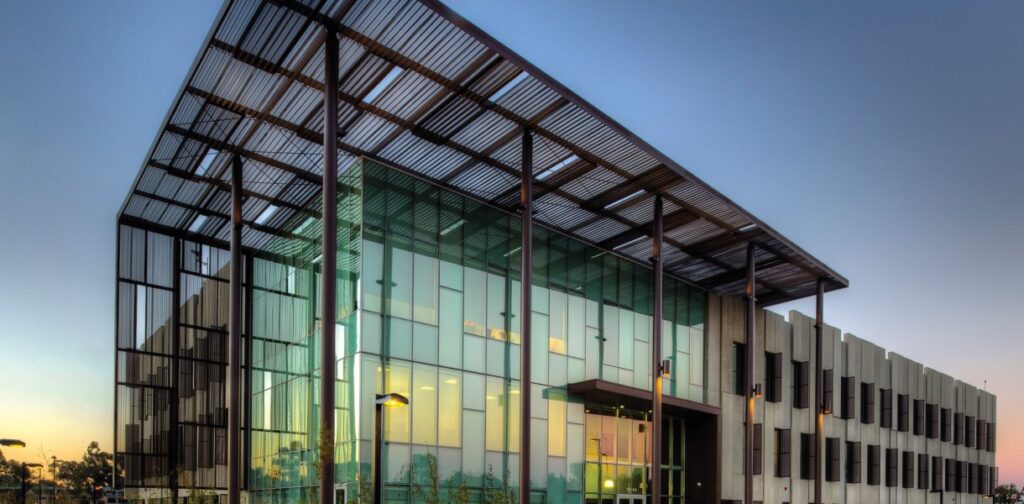Office Buildings Overview
Office building construction involves creating functional and aesthetically pleasing spaces designed to accommodate various business activities. These projects require careful planning and design to ensure the building meets the needs of its occupants, including efficient layout, adequate lighting, and modern amenities.
Office buildings must also comply with safety regulations and accessibility standards. The construction process involves integrating advanced technologies, sustainable materials, and energy-efficient systems to create a productive and comfortable work environment. The goal is to deliver a high-quality, durable, and flexible space that supports the dynamic needs of today’s businesses.
How DK Steel Structures South Can Help with Office Buildings
DK Steel Structures South specializes in providing high-quality pre-engineered steel components for office building construction. Our expertise in government contracting ensures that all projects meet stringent regulatory standards and are completed efficiently and within budget. We offer custom steel solutions tailored to the specific needs of office buildings, including durable and flexible structures that can accommodate a variety of business activities.
By partnering with DK Steel Structures South, you can trust that your office building will be equipped with high-quality steel components, ensuring a safe, efficient, and modern workspace for your business.
Our Key Services in Office Buildings
- Custom Steel Fabrication: Tailored steel components designed to meet the specific needs of office buildings.
- Regulatory Compliance: Ensuring all projects meet stringent safety and accessibility standards.
- Sustainable Solutions: Integration of sustainable materials and energy-efficient systems.
Frequently Asked Questions About Office Buildings
What type of construction are most office buildings?
Most office buildings are constructed using a combination of steel and concrete for the structural framework. This type of construction ensures durability, flexibility, and the ability to support multiple floors. Steel is often used for the framework due to its strength and versatility, while concrete is commonly used for floors and walls.
What is the concept of office building?
The concept of an office building revolves around creating a functional and comfortable space for businesses to operate. It involves designing efficient layouts that facilitate productivity, collaboration, and accessibility. Modern office buildings often include amenities like conference rooms, break areas, and advanced technology to support the dynamic needs of businesses.
What is included in an office building?
An office building typically includes workspaces such as individual offices and open-plan areas, meeting and conference rooms, reception areas, restrooms, break rooms, and utility spaces. Modern office buildings may also feature amenities like fitness centers, cafeterias, and advanced IT infrastructure to support business operations.
How long does construction of an office building take?
The construction of an office building can take anywhere from one to three years, depending on the size, complexity, and location of the project. This timeline includes phases such as planning, design, permitting, site preparation, construction, and finishing.
What factors influence the cost of constructing an office building?
Several factors influence the cost of constructing an office building, including the location, size, and design of the building, the materials used, and the complexity of the construction. Additional factors such as labor costs, compliance with local regulations, and the incorporation of advanced technologies and sustainable practices can also affect the overall cost.


