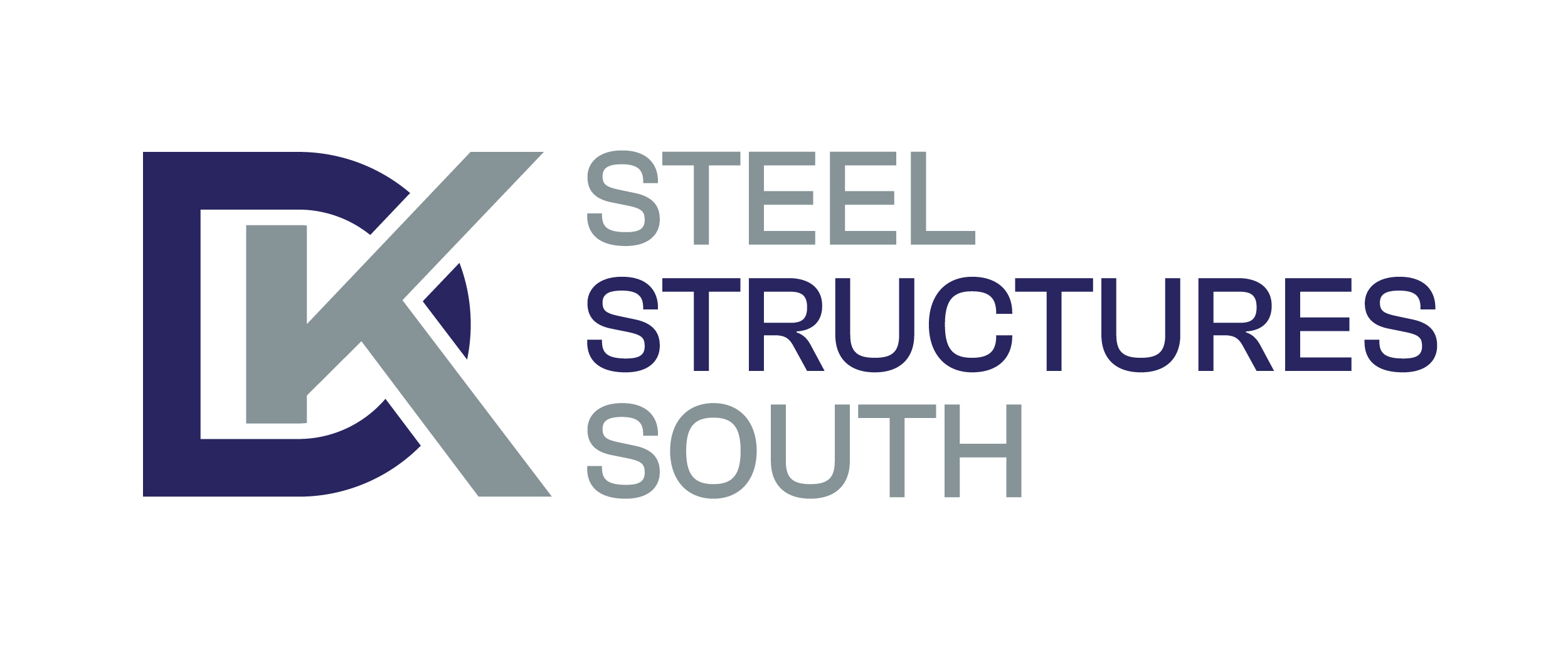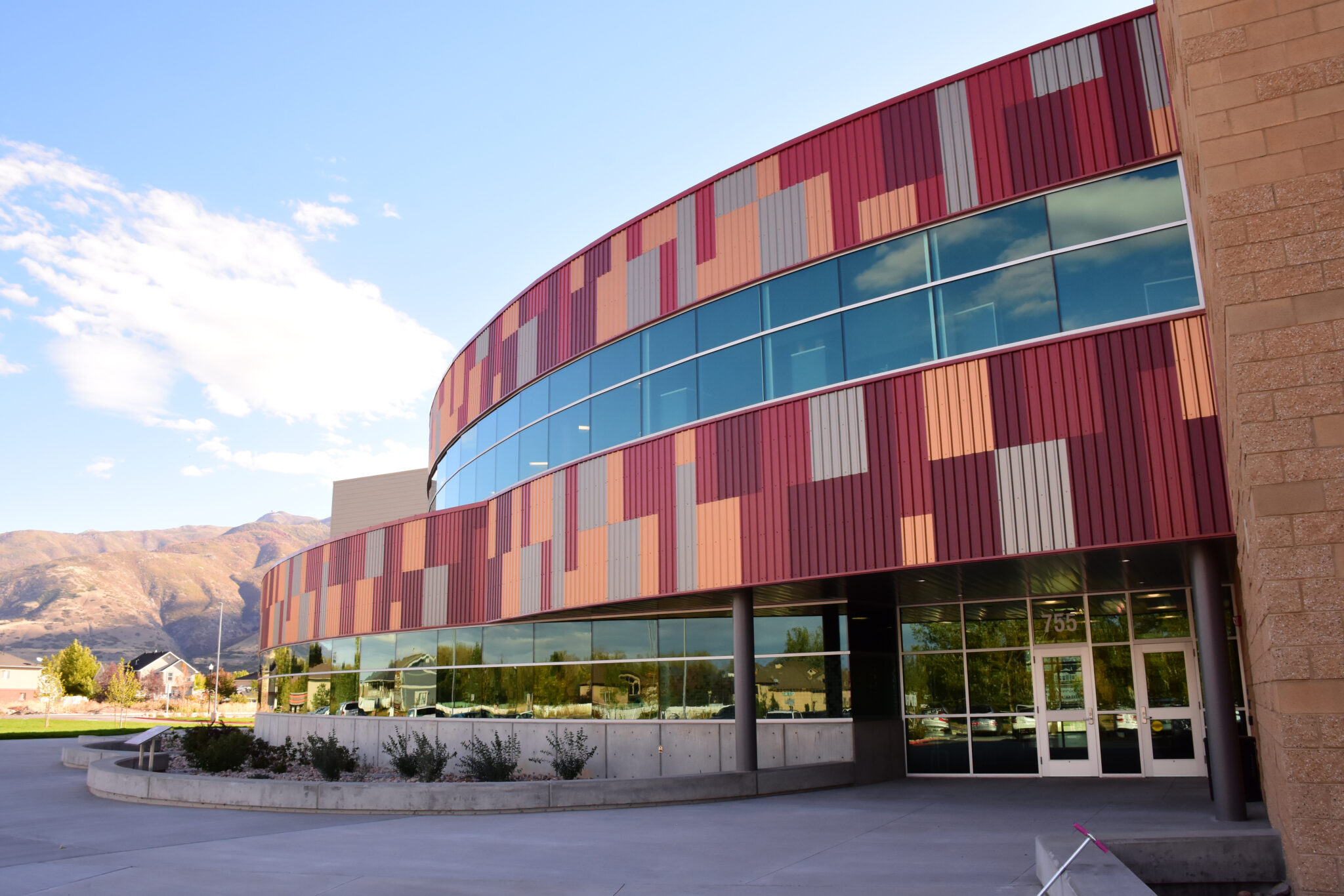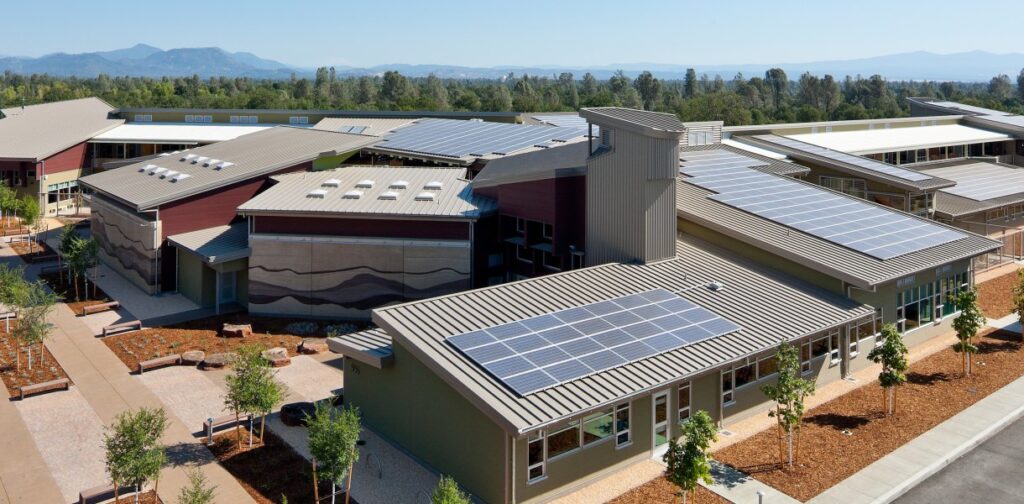School Building Overview
School building involves the development of educational facilities designed to provide a safe, functional, and conducive learning environment for students and staff. These projects require meticulous planning and precise execution to ensure the buildings meet educational needs, safety standards, and accessibility requirements.
Key considerations in school building include classroom layout, flexible learning spaces, technology integration, and compliance with local building codes.
The construction process must accommodate the specific requirements of educational activities, such as ample natural lighting, ventilation, and durable materials. The goal is to create a supportive and inspiring environment that enhances the educational experience and supports the overall development of students.
How DK Steel Structures South Can Help with School Building
DK Steel Structures South plays a crucial role in school building by providing high-quality steel components essential for creating safe and functional educational facilities. Our expertise in government contracting ensures that all projects meet stringent regulatory standards and are completed efficiently and within budget. We offer custom steel solutions tailored to the specific needs of school buildings, ensuring structural integrity, durability, and design flexibility.
By supplying precision-engineered materials, we support the creation of educational spaces that are safe, durable, and conducive to learning. While we do not handle the actual construction, our focus on high-quality components ensures every school building project benefits from our commitment to excellence.
By partnering with DK Steel Structures South, you can be confident that your school building will meet the highest standards of safety, functionality, and educational excellence, creating an inspiring and supportive environment for students and staff.
Our Key Services in School Building
- Custom Steel Components: Tailored to meet the unique specifications of each school building project.
- Regulatory Compliance: Ensuring all materials and construction processes meet local and national building codes.
- Durability and Safety: Providing high-quality materials that ensure the safety and longevity of the building.
- Design Flexibility: Offering solutions that allow for innovative and flexible learning space designs.
- Collaboration with Educational Planners: Working closely with architects and planners to ensure the building meets educational needs and goals.
Frequently Asked Questions About School Building
What are the steps to build a school?
Building a school involves several key steps: securing funding and permits, selecting a suitable site, working with architects and educational planners to design the facility, and hiring a construction company to execute the project. The process also includes site preparation, construction, finishing, and ensuring compliance with all regulatory and safety standards.
What size building is most suitable in a school building?
The size of a school building depends on the number of students it is designed to accommodate, the type of educational programs offered, and the available space. Typically, schools need a mix of classrooms, administrative offices, recreational areas, and specialized facilities such as laboratories and libraries. Flexibility in design is crucial to accommodate future growth and changing educational needs.
What are school walls made of?
School walls are commonly made of durable materials such as concrete, brick, or steel, often combined with drywall for interior partitions. These materials provide strength, safety, and sound insulation, creating a conducive learning environment.
Is it hard to build a school?
Building a school can be challenging due to the need to meet strict safety, accessibility, and educational standards. It requires careful planning, coordination among various stakeholders, and adherence to regulatory requirements. However, with experienced project management and a skilled construction team, these challenges can be effectively managed.
What factors contribute to a successful school building design?
A successful school building design incorporates functionality, safety, and flexibility. Key factors include efficient use of space, natural lighting, ventilation, acoustics, and technology integration. It should also create a welcoming and inspiring environment for students and staff, with adaptable spaces to accommodate various teaching methods and future educational trends.


