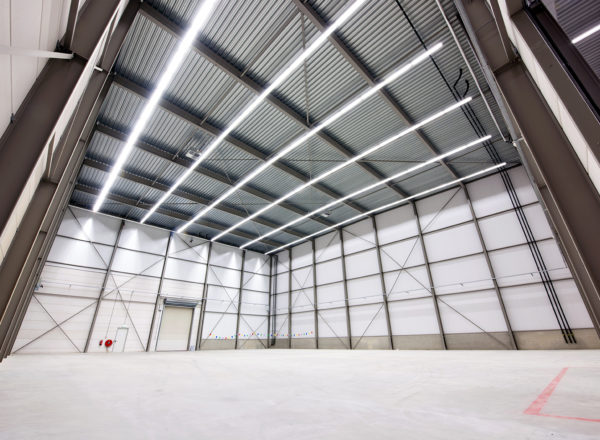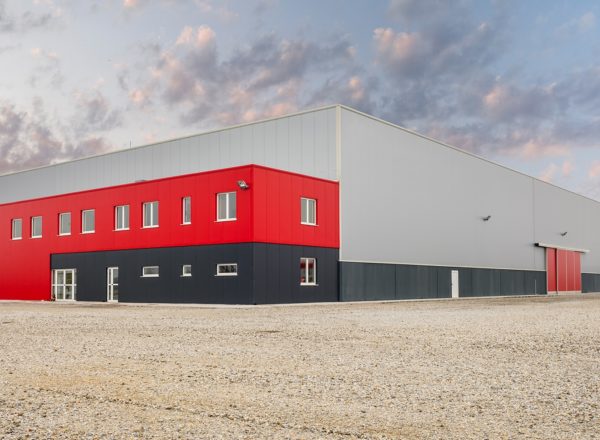Warehouse Building Overview
Warehouse building involves developing large, functional spaces designed to store goods, materials, and equipment. These projects require meticulous planning and robust engineering to ensure the structures are durable, efficient, and capable of handling high storage capacities.
Key considerations in warehouse building include optimizing layout for storage and workflow, ensuring structural integrity to support heavy loads, incorporating advanced HVAC and lighting systems, and complying with safety and regulatory standards.
The goal is to create a versatile and reliable space that meets the logistical needs of businesses, facilitating efficient storage, management, and distribution of inventory.
How DK Steel Structures South Can Help with Warehouse Building
DK Steel Structures South provides high-quality steel components essential for creating durable and efficient warehouse buildings. Our expertise in government contracting ensures that all projects meet stringent regulatory standards and are completed on time and within budget.
We offer custom steel solutions tailored to the specific needs of warehouse building, ensuring robust structural integrity and design flexibility. By supplying precision-engineered materials, we support the construction of warehouses that are safe, functional, and efficient. While we do not handle the actual construction, our focus on high-quality components ensures every warehouse building project benefits from our commitment to excellence.
By partnering with DK Steel Structures South, you can be confident that your warehouse will meet the highest standards of safety, functionality, and efficiency, providing a reliable space for the storage and management of your inventory.
Our Key Services in Warehouse Building
- Custom Steel Components: Tailored to meet the unique specifications of each warehouse building project.
- Regulatory Compliance: Ensuring all materials and processes meet local and national building codes.
- Durability and Safety: Providing high-quality materials that ensure the safety and longevity of the building.
- Design Flexibility: Offering solutions that allow for optimized storage layouts and workflow efficiency.
- Collaboration with Logistics Planners: Working closely with architects and logistics experts to ensure the warehouse meets operational needs.
Frequently Asked Questions About Warehouse Building
What is warehouse construction?
Warehouse construction involves developing large, functional spaces designed to store goods, materials, and equipment. These projects require meticulous planning, robust engineering, and the use of durable materials to ensure the structures can handle high storage capacities and facilitate efficient logistics operations.
What are the steps in building a warehouse?
Building a warehouse involves several key steps: securing funding and permits, selecting a suitable site, designing the layout with architects and logistics planners, and hiring a construction company to execute the project. The process includes site preparation, constructing the main structure, installing utilities and systems, and finishing with interior and exterior design elements to create a functional and efficient storage facility.
How much does it cost to build a warehouse from scratch?
The cost of building a warehouse from scratch varies widely based on factors such as location, size, design, and materials used. On average, construction costs can range from $25 to $100 per square foot. A typical mid-sized warehouse might cost between $500,000 and $2 million, depending on specific requirements and features.
Is the warehouse boom over?
The warehouse boom, driven by the rapid growth of e-commerce and demand for logistics space, continues to show strength, although its pace may fluctuate based on economic conditions and market demands. Factors such as changes in consumer behavior, supply chain strategies, and technological advancements will influence future growth in warehouse construction.
What are the key features of a modern warehouse?
Modern warehouses typically include features such as high ceilings for vertical storage, advanced HVAC and lighting systems, robust security measures, and efficient layouts for optimal workflow. Additionally, they often incorporate sustainable building practices, such as energy-efficient materials and renewable energy sources, to promote environmental responsibility and reduce operational costs.


